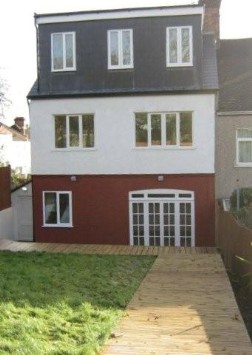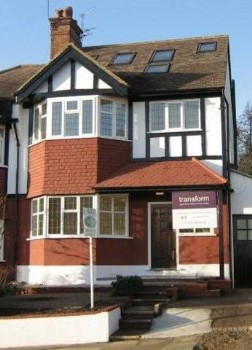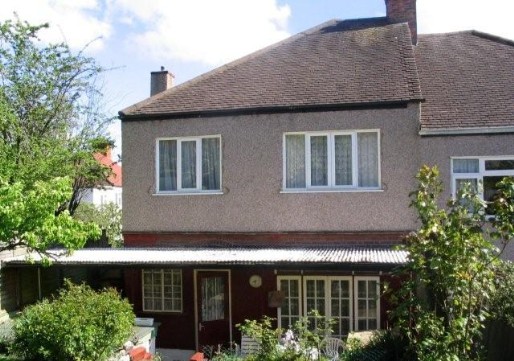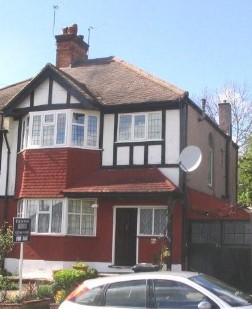Transform Architecture Ltd
Loft Conversions
Whether you are looking for a guest room, a home office or an additional bedroom to accommodate a growing family, a loft conversion can be a cost effective way of adding value and increasing space.
Before rushing into the project it is essential to get the correct design at the beginning. Whatever your requirements we will design a loft that meets your needs. We do not offer templated designs or a one-size fits all solution as many loft conversion companies do, we will work in collaboration with you to design a solution that is right for you and your property maximising the space available.
All loft conversions must meet Building Regulations. Plans need to be submitted to your local authority building control department so they can approved before work begins. One of the key areas that needs to be addressed when adding another storey to a property are the fire precautions required. Upgrading the fire resistance of existing ceilings and doors is usually necessary. Recent changes to Building Regulations require high levels of insulation, which will keep your loft warm in winter and prevent overheating in summer.
There are also structural considerations. New beams will be needed in the roof and in the new floor to take the floor weight and strengthen the roof when the existing rafters are removed. If you live in a terraced or semi-detached house this work will probably require a Party Wall agreement with your neighbours. This refers to walls, ceilings or floors which are shared with other properties.



Types of Loft Conversions
Box Dormer - This is the most popular form of extension to an existing rear roof slope. Both the flat roof and width of the dormer allows head height and floor space to be maximised within the loft.
Hip to Gable with box dormer – These conversions apply mainly to detached and semi detached properties that originally have 3 sloping sides to the roof. By taking the hip out of the roof it becomes a gable ended property with 2 sloping sides. A full width dormer can then be constructed to maximise the potential space within the loft.
Mansard Dormer – This form of dormer has a 70-degree pitch to the front face of it rather than the 90-degree of the box dormer. It is deemed a more sympathetic from of development that is often regarded as suited to Victorian and Edwardian homes.
Subordinate Dormers – Are smaller dormers which are set down from the ridge line and back from the eaves. These are often favoured by local authorities when full plans permission is required.
